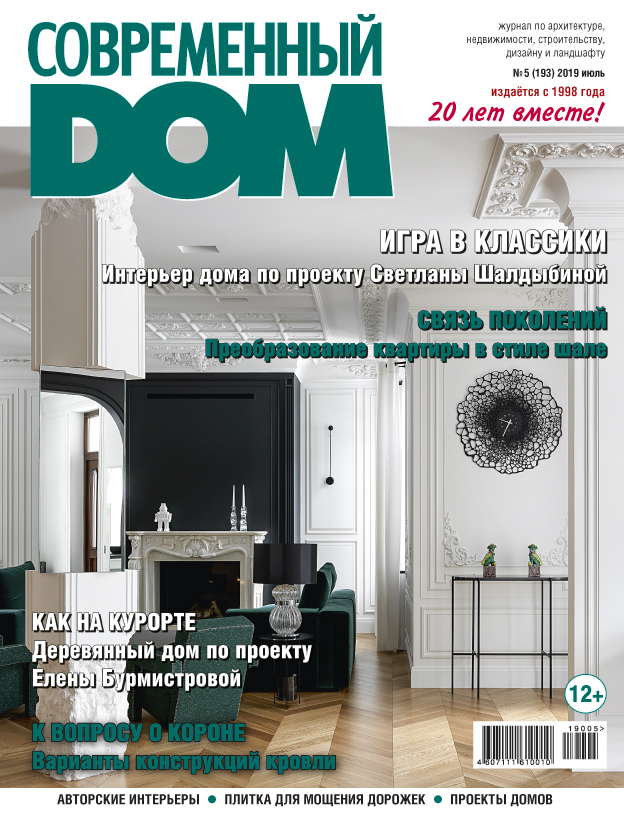
‘Les Périades’ publié en Russie
Architect Renault Chevalier modernized the interior of the apartment, which his father and uncle created several decades ago, marking the beginning of the family architectural bureau Chevallier Architects.For the French architect, the builder of new and the restorer of the historic chalets Renault Chevalier, usually working with large volumes and large footage, reconstructing this compact apartment was a matter of honor. Once, the Chevallier Architects family bureau began with it.The father and uncle of the current head of the company built an alpine house on the picturesque plateau overlooking the mountains and decorated it with interiors. And they did it with such a love for local traditions and an understanding of the architectural space that, in spite of the past years, the interiors are not outdated. However, the modern way of life has greatly changed the idea of ideal housing: there were other requirements for ergonomics, engineering and technical equipment, the number and size of rooms, their zoning and interconnection. Therefore, the architect was faced with the difficult task of adapting the existing space to modern concepts of convenience and comfort, but to fully preserve the decorative content and historical charm.
Two-bedroom apartments and a common guest area occupy attic space, which consists of several levels of different levels, connected by a central passage. The entrance group and the corridor logically divide them into two separate parts: a guest group with a living room, a dining room and a kitchen, and private rooms, which include the master bedroom, a children’s room and a bathroom. Such a plan existed initially and required a small, but important adjustment: without changing the general structure of the space, it was necessary to increase the area of the dwelling, to design three bathrooms and a spacious dressing room. First of all, the architect expanded the doorway between the living room and the kitchen, creating a spacious open-space – a favorite place for family leisure and recreation. Both bedrooms he equipped with private bathrooms, adjacent to the living volume. In the master’s private room, it was possible to install a glass shower with special spa equipment, only the most necessary was placed in a small children’s room.
The inconvenience was also caused by the considerable darkness of the living space. To get rid of the gloomy corners and add more natural light, the architect installed several additional skylights. One he placed in the kitchen unit, above the cooking area, the other in the guest bathroom, turning the well room into a functional and comfortable room. The core of the space is a high living room with panoramic windows and access to the open veranda. A fireplace with live fire has always existed here, the architect only replaced the firebox with a more modern one and updated the wall covering with a fireproof natural stone sawn with a thin stripe. Taking the principle of historical accuracy as a basis, he tried to preserve the existing interiors. Wooden walls, ceilings, doors were carefully restored: removing the traces of time, the architect discovered the original texture of natural pine – light wood with picturesque knots. This tree with a horizontal layout revets external walls, ceilings in all rooms, and also a chimney of a fireplace, thanks to which the interior looks like a single whole.
Black stone is in harmony with natural wood – slate in the living room, marble on the tops and apron of the kitchen, as well as modern granite tiles in the bathrooms.
In general, the interior of the attic is executed in a brutal style: monochrome colors and natural materials with rough textures – a tribute to the history of the region. However, the space does not look gloomy at all: the dark colors and dense finishes are more than offset by large white wall fills that work as powerful light reflectors and give the interior a clear structure and rhythm. Made in the actual color offwhite the partition between the living room and the kitchen, the framing of the door portals, the closed facades of the kitchen unit assemble the interior, serve as its inner core. The furniture is selected in a retro style: a fireplace by the fireplace and a mid-century blue sofa, a round coffee table with metal rods, a massive leather armchair in which you sink, concise lamps and decor work on the image of an eclectic interior with history. It should be noted that the architect does not use technical light, only decorative lamps with lamp shades, caps, but places them so skillfully (shortens suspensions as much as possible or adjusts them with clamps), which hides the small height of the rooms. The bedrooms come to the fore antique wood. Almost petrified, with a unique rough surface, it in itself serves as a decoration for the interior, and together with textiles from local manufactories, it creates a sense of time travel. If the interiors were subject to minimal interference by the architect, then the internal filling of the building was replaced completely. Modern power supply and engineering systems, energy-saving windows, built-in ventilation, the latest home appliances are the true components of comfortable housing that helped to draw the link between history and modernity and to unite generations.