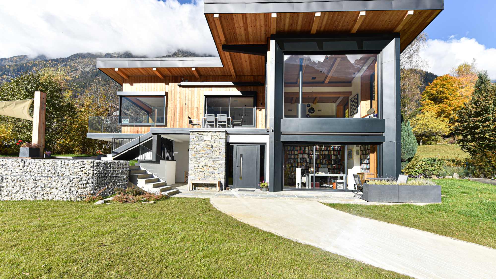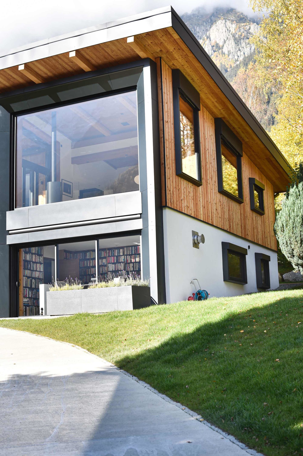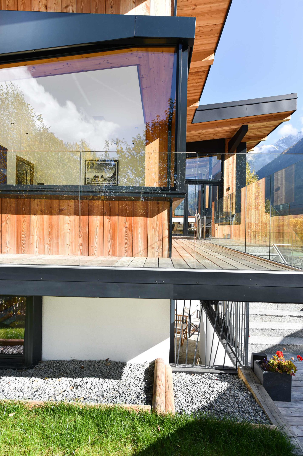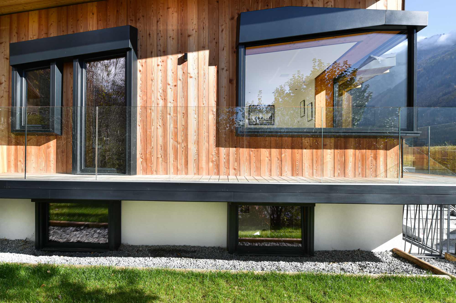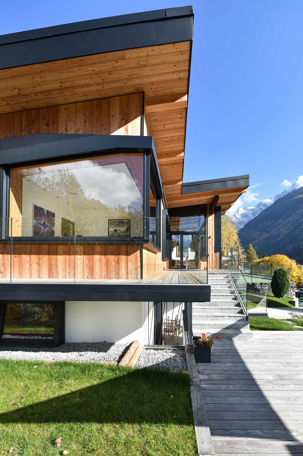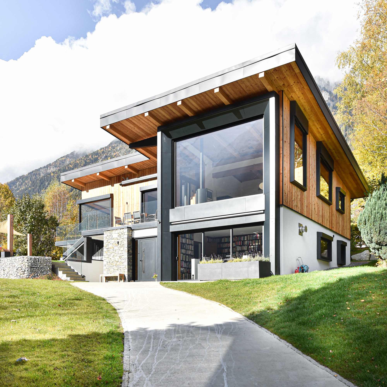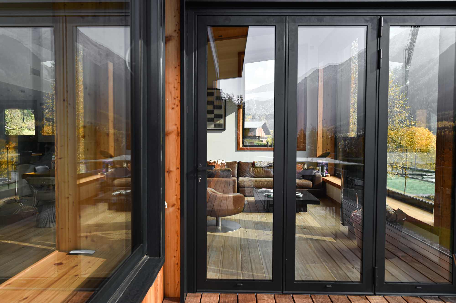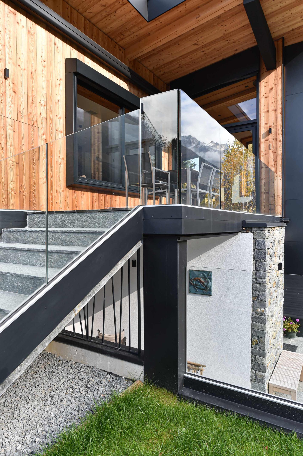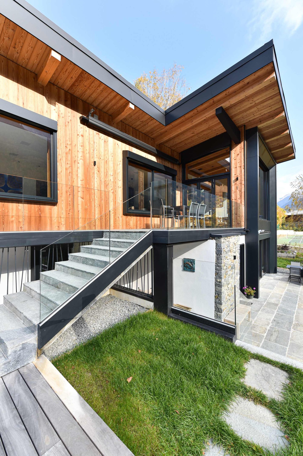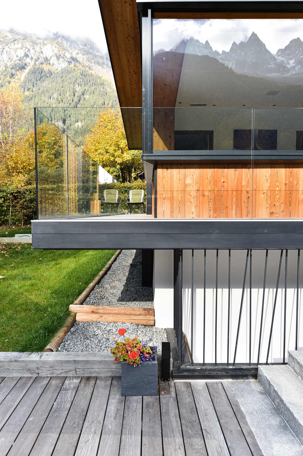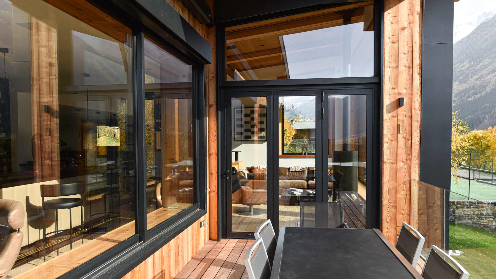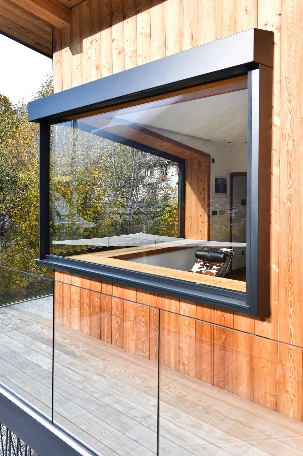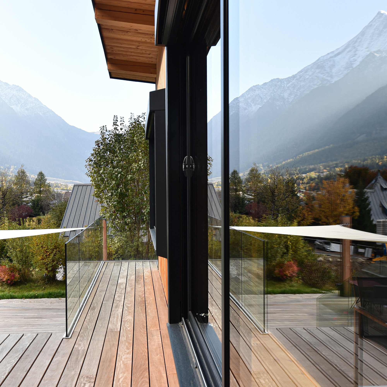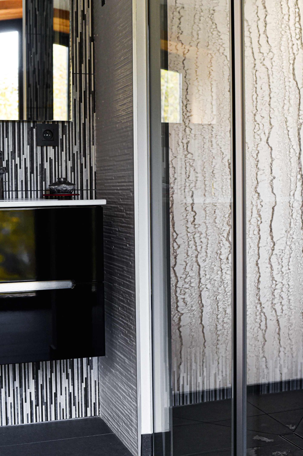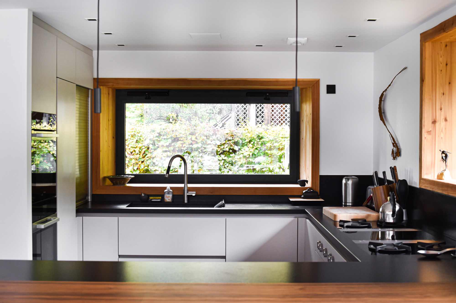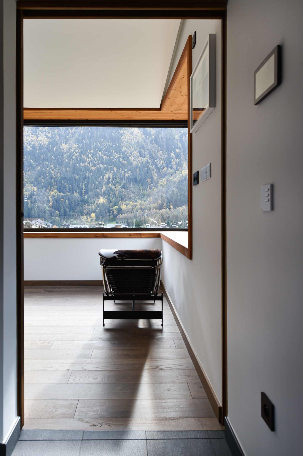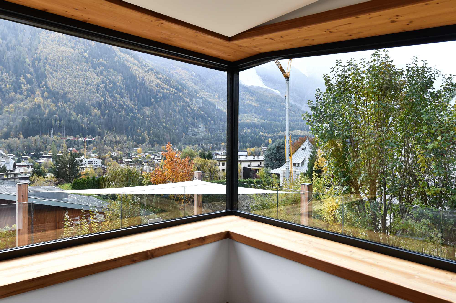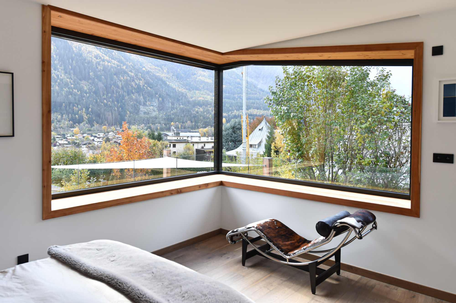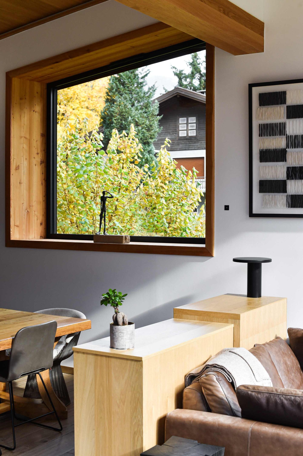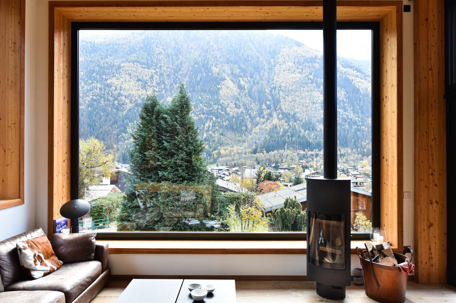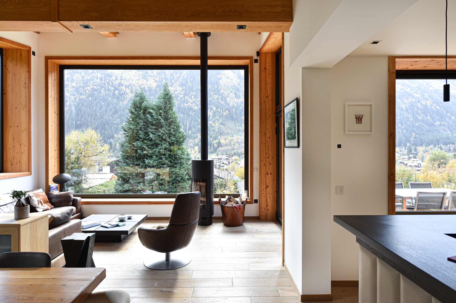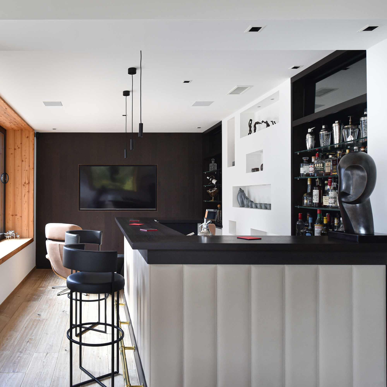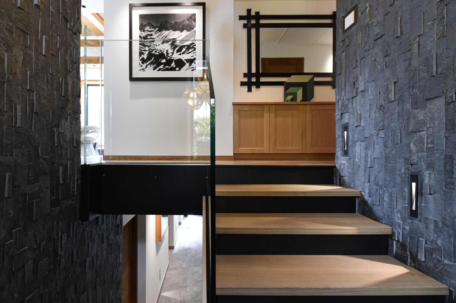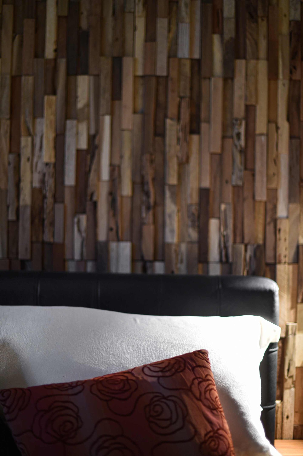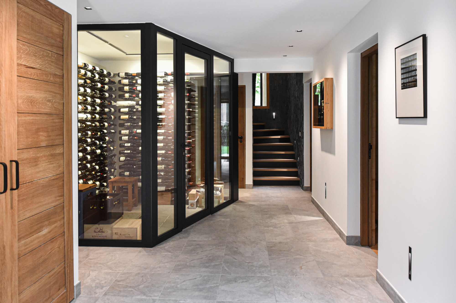“I was going to walk in the footsteps of my grandfather” These were the considerations of the architect when he agreed to renovate this residence built by his grandfather, also an architect. It is therefore with a particular emotional concern that the grandson begins the work of this main residence for a contemporary reinterpretation, two generations apart. It is also a meeting, a consultation between the architect and the client; a client himself in construction and with a vigorous viewpoint. The latter is committed from the start to being the ideal client. He undertakes to demonstrate availability, reliability, investment and, of course, high standards. A robust consultation and sustained commitments.
Thanks to new technological solutions, the architect was able to “frame” the views and the openings were placed in their ideal positions. A permanent frame on a quiet environment. The challenges were abundant, it was necessary to integrate the modernity of the equipment and the networks while keeping the original parts, a heat pump, an elaborate home automation, air conditioning, LED lighting and to utilize different materials which the agency had not previously used such as leather and brass. And then, we finally reached the maximum in terms of size for one of the many bay windows. Today, we could not see how to design a larger one.
The architect will conclude the project on two assets: the consultation of an exceptional client, as expected, and the pride of extending the project of his grandfather while preserving an authentic architectural heritage, as currently it is no longer possible to build a house with a pitched roof.
*Aperture in English, which in photography defines the opening of the lens through which the light passes to enter the camera. It is like the “pupil” which can open and close to change the amount of light passing through it.
